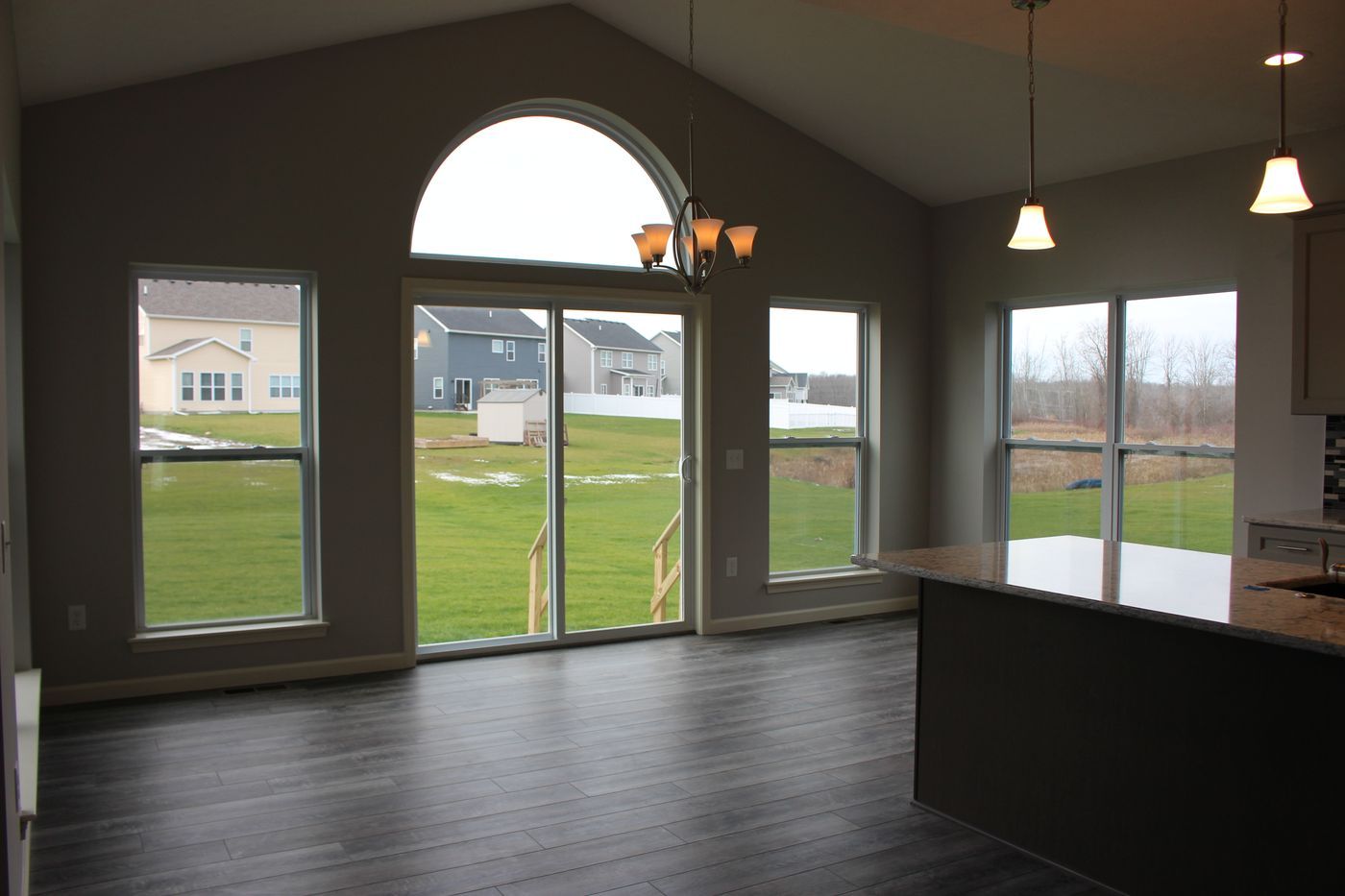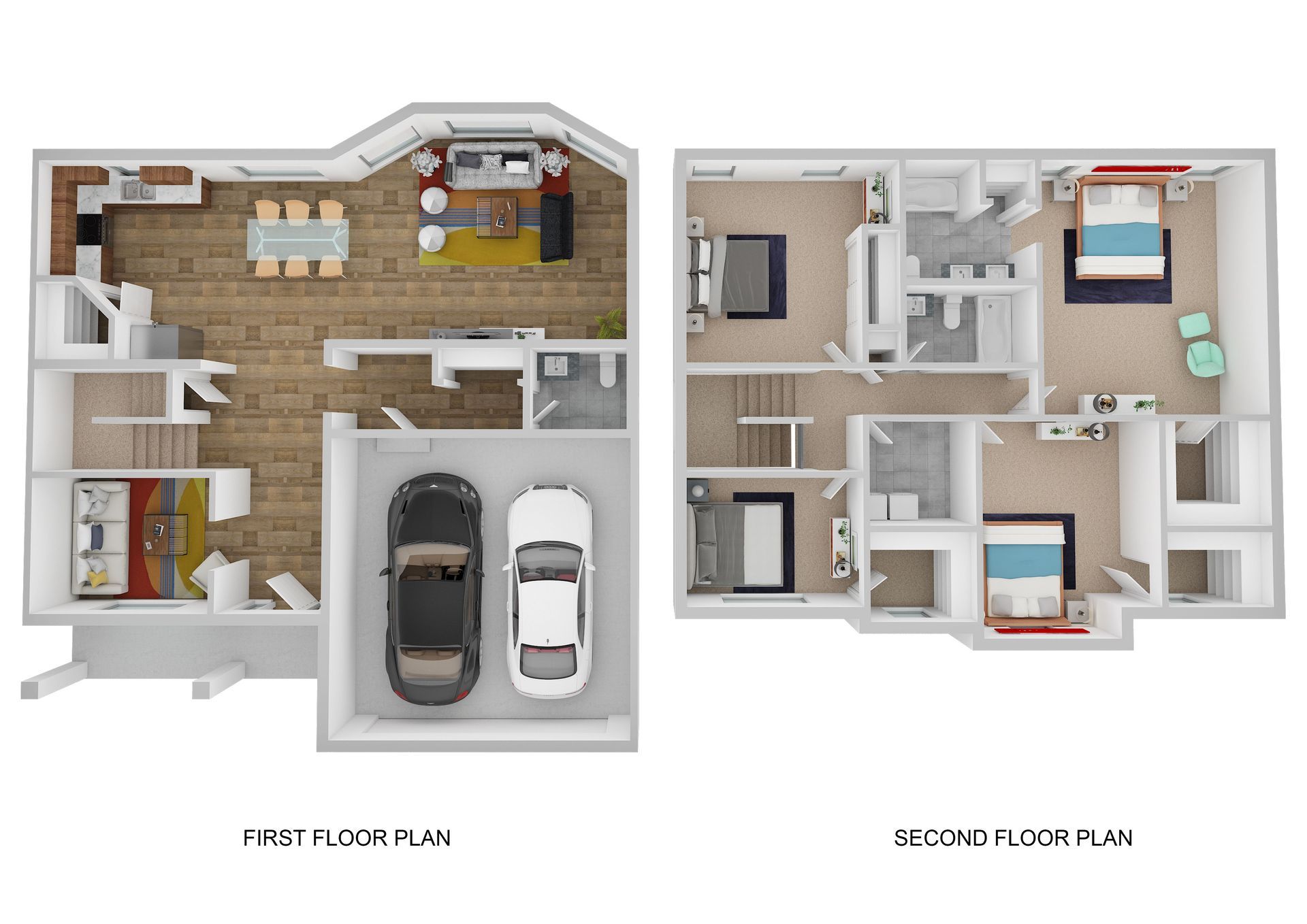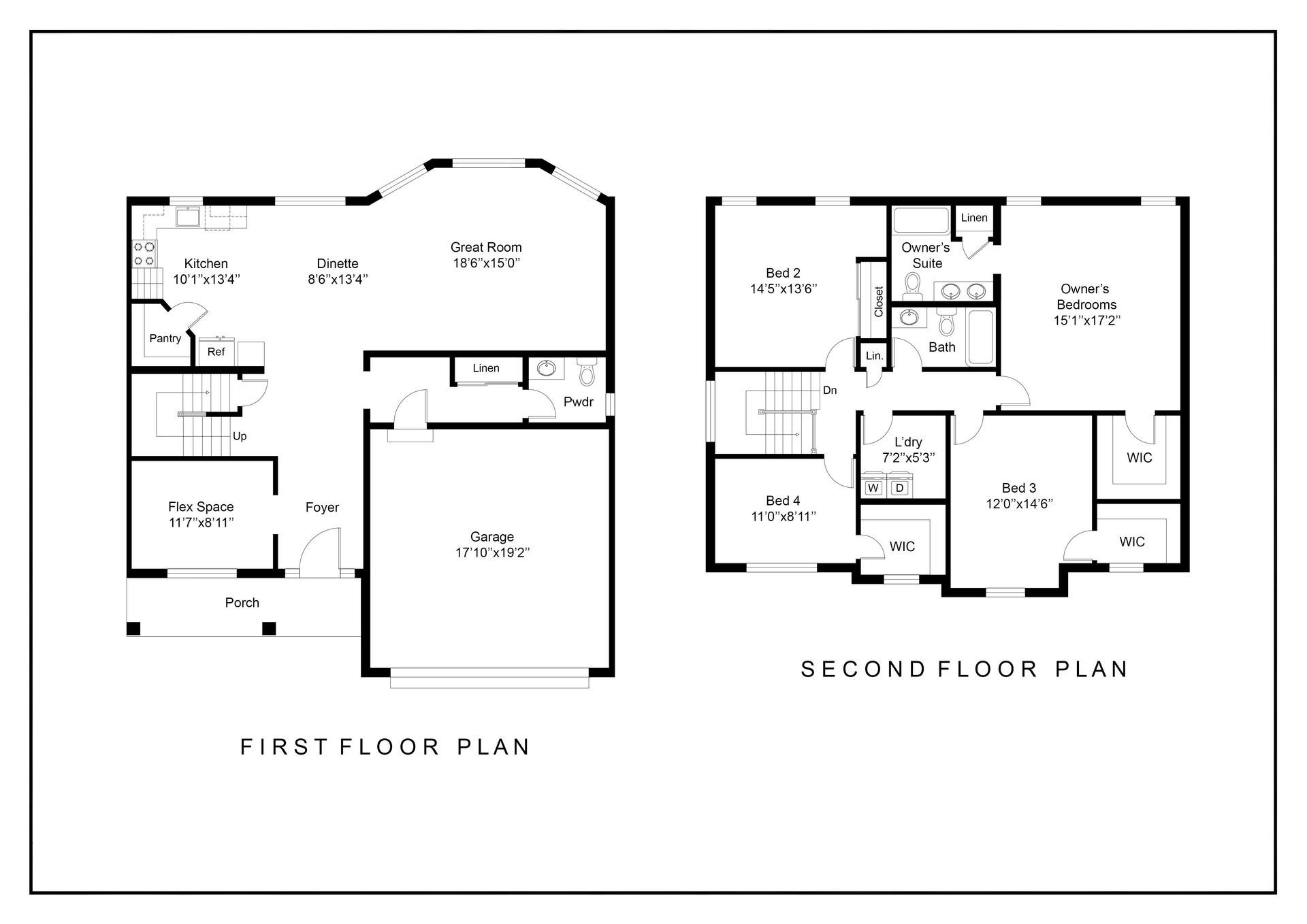Beckham
Rose Hill Estates
Priced at $489,900
4 Beds
2.5 Baths
2 Car Garage
2309 Sq. Ft.
About this home
The Beckham floor plan features 4 bedrooms, 2.5 baths, and 2,309 square feet of beautiful living space. The first floor foyer is attached to a flex room that can meet any of your needs. Down the hall, the powder room and mudroom open to the 2-car garage. At the back of the home the open floor plan features a large great room, dinette, and kitchen with a sliding door to the backyard. Upstairs, you are greeted by a spacious laundry room and full bath. The owner’s bedroom features a private bathroom and walk-in closet. The final 3 bedrooms span the rest of the second floor, two of which include walk-in closets.
- Videos
- Brochures
- Home Amenities & Living Areas
- Family Room
- Breakfast Area
- Flex Room
- Mud Room
- Porch
- Walk-In Closets
Community Details
Rose Hill Estates is Faber Builders' flagship community, located off Beaver Rd. in Chili, NY. Perfectly situated away from the hustle and bustle, but still within a couple miles of major interstates and shopping, this beautiful community will sell out fast! Families looking for a safe community with sidewalks and streetlights within the Churchville-Chili School District will find this community to be ideal. Section 4 is now available!
Directions from the Builder
Get in Touch
Visit our Sales Office
83 Beaver Road
585-571-9108
Hours of Operation
Monday-Thursday: 11AM - 7PM,
Friday: 10AM - 5PM & Saturday-Sunday: 11AM - 5PM
Sales Agent
Anthony Tata
HAVE QUESTIONS?
We are here to help. Send us a message and we’ll be in touch.









